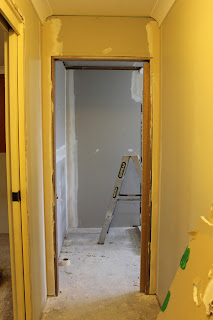Laundry isn't my favourite job. Housework in general isn't my favourite job. I'll do the laundry because I like clean knickers, but the housework ... I can find a million reasons to put that off! I do feel much better, more organised and successful if the house is tidy and clean (both at the same time is like a jackpot) so it doesn't get too out of hand.
Since I have to do laundry in order to have clean clothes then I'm determined to do it in a pretty space. We have one important functional need from our laundry ... space for two washing machines. Handsome Handy Hubby does dirty work. When we first moved to Kiama he was coming home covered in grease every day. We were living with my grandmother and I couldn't put that through her washing machine, so we set up ours. Now, he comes home cover in dust from working in a plant that crushes rocks all day. It's better than grease but still not something that we want in the same washing machine as everything else.
We also don't have a lot of built in storage, so packing as much as possible into the laundry is another goal.
My inspirations was of course found in Pinterest. I love the colours and light in the first wonderful space and the hanging rail in the second image is a great addition.
The only structural work we did before we moved into this house was in the laundry. Thankfully, the house was already blessed with a large laundry that we could fit two washing machines in. It's located at the end of the hallway which originally had a very deep storage cupboard, a solid door through to the laundry and was a dark area sucking all light from the hallway. Click here to see the original and new floorplans.
So, we ripped that storage cupboard right out, moved the doorway so that it now goes across the end of the hallway and installed a frosted glass door which glows all morning as the sun streams in through the laundry. We painted it a lovely soft seaglass green - Dulux Zenith Heights
 |
| View from the window into the end of the hallway with cupboard and original door removed. |
 |
| Looking down the hallway to where the cupboard used to be. |
 |
| New doorway across the end of the hall. |
 |
| View from the window across to what used to be the end of the hallway |
 |
| Frosted laundry door across the end of the hall |
 |
| From the window looking across to what used to be the end of the hallway. Check out that sunshine! |
Handsome Handy Hubby used the same bamboo boards as we used on the floor to build that beautiful long laundry bench. It's so functional and much nicer than an expanse of white laminex would have been. I actually enjoy standing here in the morning sun folding up the washing.
And just to keep it real, here's how the other side of the laundry looked while I was taking these photos.
Ah yeah, still got a bit of work to do.
- Two overhead cupboards on the wall with a rail in between
- Window treatment as the summer sun is super hot coming through the window
- A toilet in the corner between the end of the bench and the window
- Build in the linen cupboard
- Artwork
- Floating shelf














No comments:
Post a Comment